UNI News
We will update this page with news about UNI® products and services, UNI Manufacturer projects and news, new articles and profiles, research and more. If you'd like to receive our quarterly UNI NEWS e-mail, sign up on our Home page or simply send us an e-mail request. You can also follow us on Facebook and LinkedIn for news updates as well.
Quick Links
- Traditional and Permeable Galleries
- Traditional Pavers
- Permeable Pavers
- NEW! Street, Large-Scale and Industrial Pavements
- Articles and Case Studies
- Videos
- Visit our Downloads page to access over 175 items in one place, including design manuals, case studies, articles, research papers and more

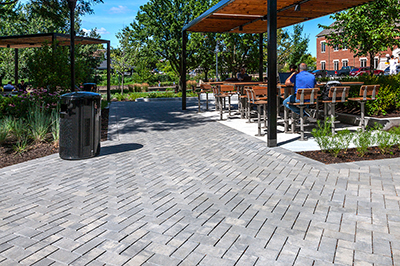 Jaycees Park
Jaycees Park
The desire for an outdoor flexible workspace near Naperville’s downtown core sparked the creation of Jaycee’s Park. Nestled between Naperville Municipal Center and the DuPage River, this ‘smart park’ includes outdoor seating and tables conducive to conducting outdoor meetings, power and USB outlets and free public Wi-Fi. Created to be eco-friendly, the site features solar panels on the Municipal Center to power the park, permeable pavers and rain gardens in combination with native plants and trees that bring life to the space.
The permeable pavers, Unilock Eco-Priora rectangles, are manufactured with special spacer bars, resulting in 7mm joint gaps, that allow for rapid penetration of rainwater into the subbase and feeds the garden while keeping harmful runoff out of the nearby DuPage River. The herringbone pattern features a Smooth Premier finish, which gives a sleek, modern feel to this simple paver shape and provides durability and long-lasting color with Enduracolor Technology.
Jaycees Park is a place where work, community and nature come together to create a functional outdoor workspace. Community members, entrepreneurs and students can use this space to relax on a lunch or coffee break, host meetings, or break up the day with a change of scenery.
For more information on this project, contact at Mutual Materials: Brad Swanson
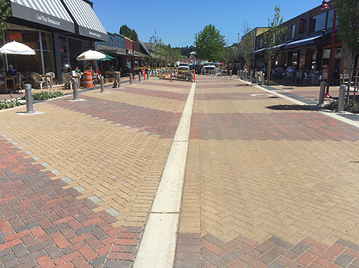 Mutual Material's Park Lane Project Awarded the Great Streets Award by the American Planning Association
Mutual Material's Park Lane Project Awarded the Great Streets Award by the American Planning Association
Stormwater Magazine May 2018
With tree roots growing through the sidewalks and a failing water main that was causing water to flow into nearby Lake Washington, Park Lane in the City of Kirkland, WA, needed to upgrade a two-block long retail area. The city decided to create a "woonerf" from a Dutch term meaning “living street,” where pedestrians and vehicles share the right of way.
Project designers were Cascade Design Collaborative, landscape architects, and Perteet Engineers for utility and engineering design. Cascade and Perteet had collaborated on another Mutual Materials award-winning project, Pendleton Multiway Boulevard in Joint Base Lewis-McChord. Grants were obtained from the Washington State Department of Ecology and the Transportation Alternatives Program. With added money from the city, the project totaled $3 million.
Eco-Priora permeable pavers were utilized for the angled parking bays and traditional Holland Stone pavers for the street and sidewalks. Eastern States Paving Inc. in Portland, OR, was the masonry contractor for the project. Access to existing businesses had to remain open throughout the construction.
Permeable Pavements Go Mainstream
For more information on this project, contact at Mutual Materials: Rick Crooks
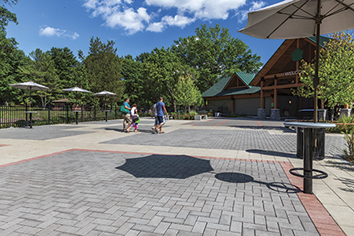 Franklin D. Roosevelt State Park Makes a Big Splash
Franklin D. Roosevelt State Park Makes a Big Splash
Stormwater Magazine
July/August 2017
Located approximately 40 miles from New York City in Yorktown Heights, Franklin D. Roosevelt State Park is a 960-acre state park in Westchester County, New York. In March 2015, Governor Cuomo announced the NY Parks 2020 program, a multi-year commitment that will leverage and capitalize on approximately $900 million in public and private funding to transform and renew the State park system, which includes 335,000 acres of parkland, 180 parks, 35 historic sites, 67 bathing beaches, 29 golf courses, and 2,000 miles of trails.
Franklin D. Roosevelt State Park was one of the beneficiaries of the NY Parks 2020 program, receiving $1.8 million to upgrade the aging bathhouse facility and welcome entry area. This was in addition to $1.8 million in funding from the U.S. Department of the Interior’s Land and Water Conservation Fund. Garrett L. W. Jobson, RLA, Capital Facilities Regional Manager and Patrick Kozakiewicz, RA LEED AP, of New York State Parks, Recreation and Historic Preservation, Taconic Region, worked with consultants Ronald Mogren, Landscape Architect, and architects Chris Smith and Katie Treadwell of Saratoga Associates on the design of the project.
Over 15,000 square feet of 5" x 10" x 3 1/8" thick charcoal Eco-Priora permeable pavers were installed in a 90° herringbone pattern with a soldier course border of red Eco-Priora pavers inset within tan 12" x 12" x 3 1/8" thick Europaver traditional pavers, creating a striking pattern design for a new entrance plaza to the bathhouse. “Unilock is proud to have supplied the Eco-Priora permeable pavers for the welcome area at the iconic and historic Franklin D. Roosevelt State Park and to be a part of the NY Parks 2020 initiative,” said Michael Zengen, head of Commercial Sales for Unilock New York, Inc. in Brewster.
To read the full Project Profile click here.
For more information on this project, contact at Unilock New York: Michael Zengen
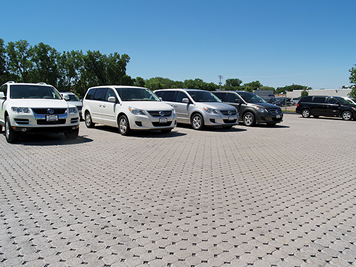 Fourteen-Year Old Eco-Stone Project Featured in Erosion Control Magazine
Fourteen-Year Old Eco-Stone Project Featured in Erosion Control Magazine
Erosion Control Magazine
November-December 2016
"Over 43,000 square feet of UNI Eco-Stone pavers was installed in 2003 at Schmelz Volkswagen in Maplewood, MN. John Schmelz, the dealership’s owner, notes that in his community, one-third of property must be laid aside as a detention pond for a 100-year-storm. “We park cars. We need to have the parking space,” he points out. “The challenge was you have to have a hard surface, either cement or asphalt. If we asphalted that, we figured that would cost. We would never cement it.”
The county offered a stormwater credit for the project, which serves as a demonstration tour for the Minnesota Erosion Control Group.
The dealership’s owners have been impressed with how long the permeable interlocking concrete pavers have lasted without presenting typical pavement issues - for example, there is no puddling as a result of torrential rains."
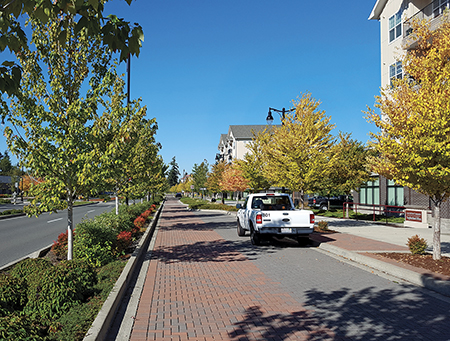 Pendleton Multiway Boulevard Wins Multiple Awards
Pendleton Multiway Boulevard Wins Multiple Awards
Stormwater Magazine
November-December 2016
"Situated on over 87,000 acres adjacent to the Puget Sound, Joint Base Lewis-McChord (JBLM), Washington, is one of the largest military bases in the country and is considered to be one of the premier military installations on the west coast by the U.S. Department of Defense (DOD). JBLM is the equivalent of Washington’s seventh largest city and its second largest employer, supporting over 100,000 people daily.
The Pendleton Avenue roadway improvements include a tree-lined multiway with slow speed access lanes with parallel parking stalls comprised of Eco-Priora® permeable interlocking pavers, wide sidewalks, and rain gardens. Over 70,000 square feet of rectangular and square Eco-Priora permeable pavers, manufactured by UNI-GROUP U.S.A. producer Mutual Materials of Bellevue, Washington, were used in the access lanes and sidewalks. “The rain gardens and permeable pavement have been designed to mitigate 100% of stormwater from one million square feet of surrounding hardscape,” said Eric Schmidt, Landscape Architect and Principal of Cascade Design Collaborative of Seattle, Washington."
To read the full Project Profile click here.
For more information on this project, contact at Mutual Materials: Rick Crooks
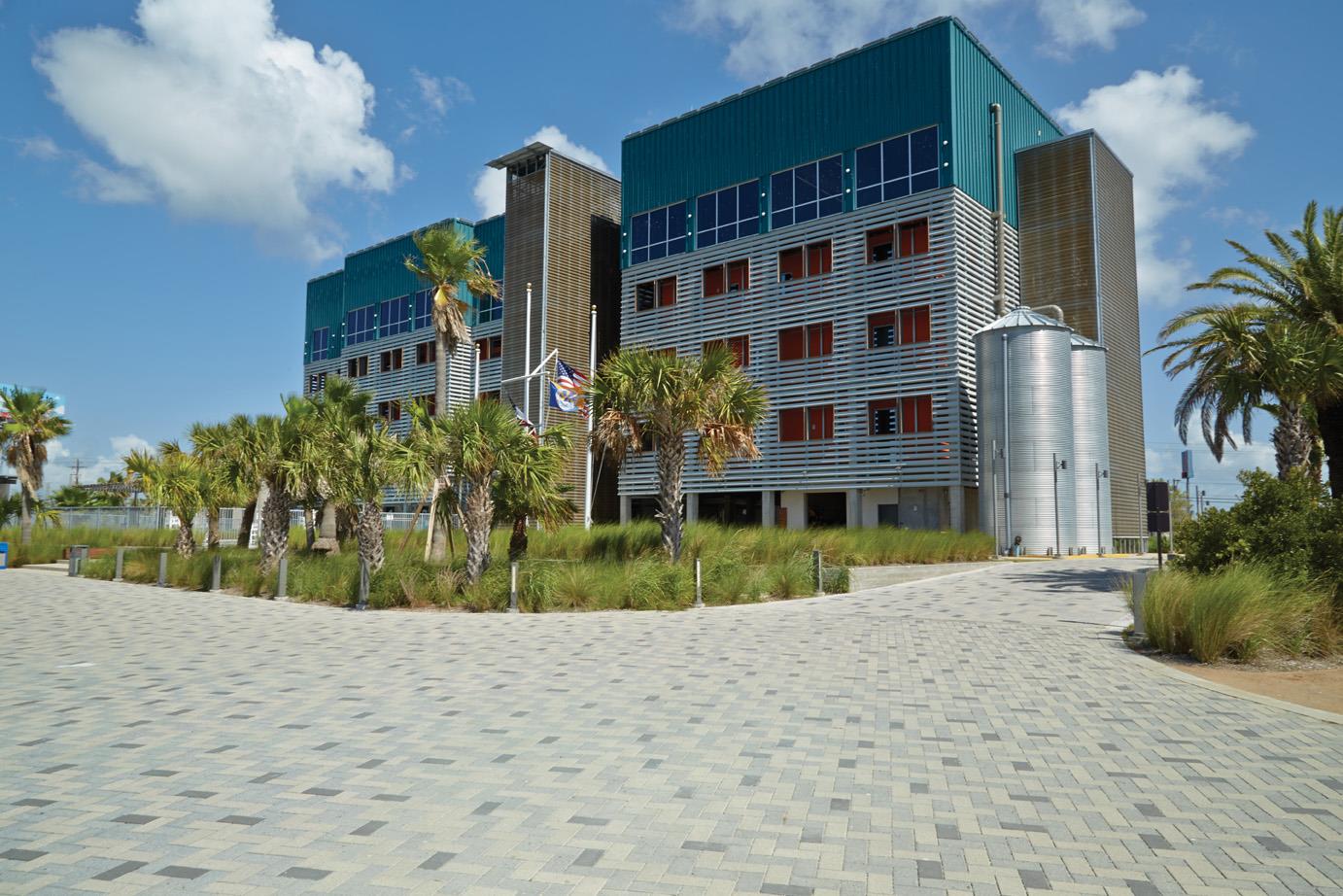 Eco-Stone Projects Win 9th Annual Hardscape North America Awards
Eco-Stone Projects Win 9th Annual Hardscape North America Awards
Sea Scout Base
The Sea Scout Base in Galveston, Texas project featuring Eco-Priora permeable pavers won the award in the Concrete Paver – Permeable – Commercial Category of the 9th Annual Hardscape North America Awards.
Sea Scout Base Galveston is a future destination for Boy Scouts and Sea Scouts from all over the country, as well as local youth and residents interested in experiencing aquatic adventures. The base will also offer land-based learning opportunities derived from four low-impact development strategies: stormwater treatment, stormwater collection and reuse (four cisterns with a volume of 84,000 gallons), utilization of native plant species, and a roof top garden. As a LEED Gold project, site hardscapes were designed to treat and reuse stormwater runoff rather than discharging it untreated into the adjacent Bayou. 42% of total site hardscape is composed of permeable interlocking concrete pavers, which, when combined with the infiltration capacity of the native soil and the storage capacity of the pavement profile will successfully treat a majority of Galveston’s rain events. Runoff from 19% of the remaining impervious surfaces will be cleansed in a constructed wetland situated at the front door of the project. In addition to treating runoff from vehicular pavements, all the rainwater collected from the dormitory’s large entry canopy will be directed to the wetland, reinforcing the important functions of the wetland in an artful way. The remaining 39% of the impervious surfaces will be collected in four large, above-ground cisterns for reuse in a state of the art irrigation system.
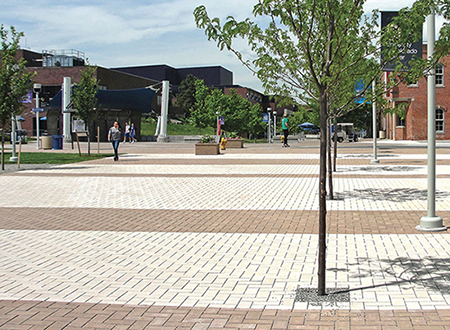 Tivoli Plaza, Auraria Campus - Colorado Community College, Metro State and University of Colorado, Denver
Tivoli Plaza, Auraria Campus - Colorado Community College, Metro State and University of Colorado, Denver
Tivoli Plaza is the shared common area of Auraria Campus, home to more than 42,000 students from the combined enrollment for Colorado Community College, Metro State and the University of Colorado, Denver. The project won an honorable mention from the 9th Annual Hardscape North America Awards.
Wenk LA’s design intent for Tivoli Plaza incorporated a variety of paver types including Eco-Priora permeable and standard pavers, along with a multitude of colors and surface textures. This allowed the designer to incorporate a “green approach” by utilizing the ecological benefits of permeable pavers, continuing the campus’s sustainability trend while also highlighting a number of the campus colors.
The 20,000 SF of Eco-Priora permeable pavers have eased storm water issues at the campus. Due to the overall success of the project, Auraria Campus administrators have incorporated similar designs into subsequent phases.
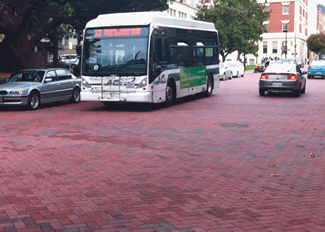 Why Aren't All Streets Like This?
Why Aren't All Streets Like This?
Interlock Design
Spring 2016 - Brad Causey
"The morning after an overnight rainstorm, Tom Sweet, AECOM senior engineer, walks two blocks from the Downtown Berkeley BART station and puts on his yellow safety vest to inspect the Allston Way permeable paver street he helped design. “How’s the ride?” he asks a passing skateboarder, who gives a thumb’s up in response. Local residents approach from the adjacent park, ask if he’s involved with the new street and tell him how beautiful it is. When he explains the street can also infiltrate stormwater, filter pollutants, reduce runoff to San Francisco Bay and improve the health of the park’s trees, they ask, “Why aren’t all streets like this?”
Facing an aging infrastructure as are many cities today, the City of Berkeley sought a durable alternative to its existing asphalt road surfaces in need of replacement. Situated on a hill that slopes down to San Francisco Bay, mitigating stormwater runoff also ranked highly among its priorities. A public works commission began extensive research into green infrastructure redevelopment options and called in David Hein, P. Eng., Vice President of Transportation with Applied Research Associates, Inc. (ARA). “The City had wanted to do this for a long time,” said Mr. Hein, referring to the City Council’s desire to construct a green roadway using a permeable paver system as a demonstration project. A 40-year life-cycle cost analysis showed permeable interlocking concrete pavement to be almost the same cost (less than 2% difference) as an impermeable flexible pavement. However, the analysis did not take into account the benefits from permeable pavements such as reducing stormwater runoff volume, peak flows and pollutant loads. If these cost factors were taken into account in the LCCA, the permeable pavement would have the lowest total present worth cost, according to Mr. Hein."
This project utilized nearly 30,000 sf of Eco-Priora permeable pavers produced by Pavestone of Winters, CA.
To read the full article - Why Aren't All Streets Like This - Interlock Design
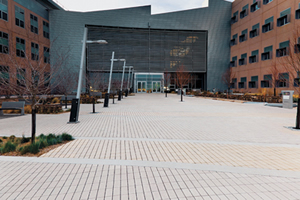 Department of Energy’s National Renewable Energy Laboratory
Department of Energy’s National Renewable Energy Laboratory
By Margaret Buranen - Forester Daily News - Jan. 18 2016
Energy consumption and the wise use of water and other natural resources is taken seriously at the US Department of Energy’s National Renewable Energy Laboratory (NREL) in Golden, CO. Of the seven LEED-certified buildings at NREL, six qualified for the LEED Platinum rating.
Each building on the NREL campus was designed to be energy efficient and environmentally friendly, inside and outside. Permeable pavers helped the NREL earn its LEED ratings. They were installed in five separate areas as buildings were added to the campus.
“The soils on our site do not promote infiltration well as far as storage. The permeable pavers] reduce the peak flow minimally,” says Michelle Slovensky, LEED AP BD+C, energy program manager at NREL. “We have a gravel underdrain system that collects and conveys [runoff] to our watershed basins that ultimately reach our detention pond. Its most effective use has been from a water-quality aspect. The filtration helps strip impurities that would otherwise reach our downstream discharge.”
All of the pavers at NREL are Eco-Priora permeable pavers.
To read the full article - Permeable Pavers for Erosion and Stormwater Control Projects
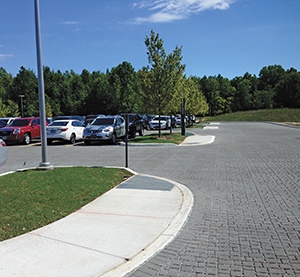 Cleveland Clinic Avon Hospital
Cleveland Clinic Avon Hospital
The November/December issue of Stormwater Magazine features a Unilock Eco-Optiloc project at the Cleveland Clinic in Ohio. Over 345,000 sq ft of Eco-Optiloc, supplied by Unilock Ohio, will be installed by the end of this year for parking lots and connector roadways for the new Cleveland Clinic Avon Hospital being built on the north side of the Richard E. Jacobs Avon Campus.
The site contains EPA-protected wetlands and the Eco-Optiloc pavers were recommended by the project designers to provide the most effective stormwater management for the site and come in at a lower initial cost than other systems that were considered. "From both an enviromental viewpoint, as well as aesthetics, we are very pleased with our investment in, what has turned out to be, a very large permeable paver parking lot," said Brian Smith, Director of Strategic Project Development at Cleveland Clinic. "We look forward to the financial returns as well, as we anticipate our lifecycle maintenance costs to be well below those associated with an asphalt lot."
To read the full project profile - Cleveland Clinic Protects Wetlands with Permeable Pavers
Contact at Unilock Ohio: Drew Snoply
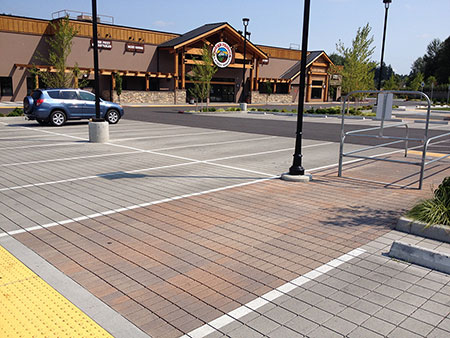 Chuck's Produce and Street Market
Chuck's Produce and Street Market
A family-owned fine specialty food store in Vancouver, WA, Chuck's was committed to reducing impact on the environment when it came to the store's hardscape areas. As the facility was over-sized for the originally- proposed stormwater plans and the property is within a critical aquifer recharge area,, an alternative solution needed to be found. The engineers for the project, AKS Engineering and Forestry, said they had two options to manage the stormwater - permeable pavers or rain gardens - they decided to do both. Protecting the watershed required some underlying soil amendment.
The owners liked the look of the Eco-Priora permeable pavers and preferred them over building a more expensive retention pond. They also like the fact that on rainy days, there is no water ponding at all and no erosion on the site.
UNI manufacturer Mututal Materials supplied over 25,000 square feet of Eco-Priora permeable pavers in 4 x 8 inch and 8 x 8 inch sizes with a red color blend for pedestrian areas and grey for parking areas.
This project is featured in the July/August issue of Erosion Control Magazine read more here - Popular & Permeable.
Contact at Mutual Materials: Fred Davis
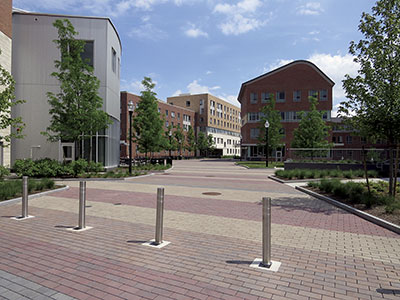 Commonwealth Honors College Residential Complex
Commonwealth Honors College Residential Complex
University of Massachusetts, Amherst
This half-million square-foot complex includes residences for students and faculty, as well as classrooms and administration. The project achieved LEED® Gold certification, due in part to the use of Eco-Priora pavers for the courtyard and walkways, which satisfied permeability criteria.
The designer, Chris Fee, RLA, project manager at Stantec, liked the Eco-Priora for its classic brick shape and interlocking spacer design that prevents the pavers from shifting. Multiple colors in alternating bands provided a sophisticated look for a thoroughfare that connects the site to the rest of the campus. The university feels the complex is the flagship part of their campus and they can promote the LEED Gold achievement. In addition, they like the fact that they don't need to use salt in the winter, because water drains through the surface. They simply plow with a rubber-coated blade.
UNI manufacturer Unilock New England supplied over 20,000 square feet of Eco-Priora permeable pavers in a 5 x 10 inch size with a granite-look finish.
This project is featured in the July/August issue of Erosion Control Magazine read more here - Popular & Permeable.
Contact at Unilock New England: Daniel Neviackas
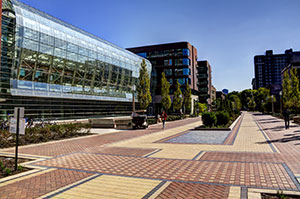 Loyola University St. Ignatius Community Plaza
Loyola University St. Ignatius Community Plaza
Loyola University in Chicago recently expanded its Lake Shore campus to the south and decided to close the entire 6300 block of North Kenmore Avenue, to car traffic between Rosemont Avenue and Sheridan Road to connect new buildings to its main campus. The university decided to replace the avenue with a wide concrete paver shared-use plaza, which is one of the first pedestrian-only streets on the far north side.
The new plaza was designed to allow pedestrians and bicyclists safe passage between the southern areas of the school, which includes the new Institute of Environmental Sustainability building and several student dormitories, and the main campus. The plaza represents a 39,000 square-foot expansion of Loyola’s Lake Shore Campus and builds upon the University’s commitment to sustainability by featuring a new storm water management system, Eco-Priora permeable interlocking pavers, native plantings, and a meadow living-learning laboratory for students and visitors.
UNI manufacturer Unilock Chicago supplied over 20,000 square feet of Eco-Priora permeable pavers in 5 x 5 inch, 5 x 10 inch and 10 x 10 inch sizes in multiple colors to create the striking design. The permeable pavers allow for rainwater infiltration to manage stormwater on site.
Contact at Unilock Chicago: Brad Swanson
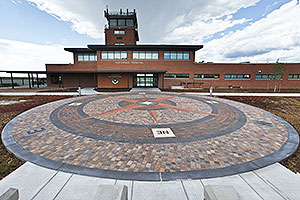 Peterson Air Force Base Embraces Permeable Pavers for Better Stormwater Management
Peterson Air Force Base Embraces Permeable Pavers for Better Stormwater Management
By Elizabeth Millard - Interlock Design Magazine Spring 2015
"Arriving at the base operations building at Peterson Air Force Base in Colorado, civil engineer Fred Brooks, P.E., LEED AP, is still struck by the beauty of an intricate compass design. It’s created with multi-colored concrete pavers, arranged in a huge circle. But he’s equally thrilled by the pavers in the parking lot. “Everyone loves these pavers,” says Mr. Brooks, U.S. Air Force Environmental Element Chief, 21st Civil Engineering Squadron. “We may have started these projects on this base as a way to handle stormwater, but they’ve done much more than that. They’ve shown how attractive and welcoming a base can look.”
Peterson AFB first started considering pavers to help meet the stormwater runoff requirements established in the 2007 Energy Independence and Security Act. Section 438 mandates all federal facilities manage runoff from 95 percent of all storms. Meeting this requirement often requires permeable pavements. In Colorado, storms can come up suddenly with short-term deluges, causing flooding. Mr. Brooks says airfields quickly became submerged and buildings flood as well. Even without Section 438’s mandate, Mr. Brooks knew something had to change. After attending a seminar in Spokane, WA, and hearing about permeable pavers, he experienced a light-bulb moment. “This was the answer we needed,” he says. “I just had to get everyone else to see the light, too.”"
For the complete article on this project read about it in Interlock Design Magazine.
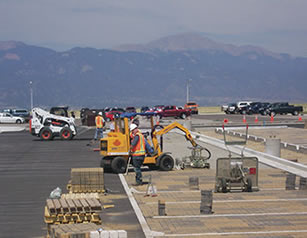 Peterson Air Force Base Paves the Way
Peterson Air Force Base Paves the Way
In 2009, Fred Brooks, civil engineer with the 21st Civil Engineering Squadron (CES), was tasked with researching options to solve the base's ongoing drainage issue. Flash flooding, inundated strom sewer infrastructure, and runoff were common. Brooks and Rany Hawke, architect for the 21st CES realized something innovative had to be undertaken to address the issue.
After extensive review, it was determined the best option for detention, flow control and project cost was the use of permeable interlocking concrete pavers. The first project was Paine Street where minor flooding had been a constant problem due to the semi-industrial nature of the surrounding area. The project contractor, TDF Construction, installed UNI's Eco-Priora pavers for the project.
SInce then the base has continued to use permeable pavers for a number of other projects, including Thule Street, Base Operations parking lot, the 4th Space Control Squadron parking lot, and more.
For more information on this project read the Erosion Control Magazine article. Click here for a PDF of the article.
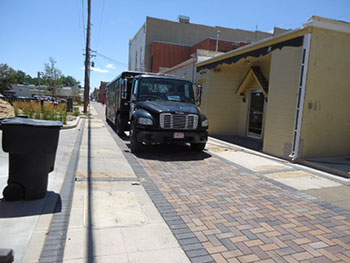 Designing Versatile Streetscapes
Designing Versatile Streetscapes
A number of streetscapes are featured in this article by Janet Aird in Erosion Control Magazine, including the Downtown Pedestrian Alley in Pueblo, CO, featuring Eco-Priora® permeable pavers.
Originally, the project called for traditional pavers, however the city's stormwate enterprise had some concerns about water quality of runoff from the impervious surface. The contractor for the project, Tony J. Beltramo & Sons Inc. of Pueblo asked Steve Schrodeder of Southside Lawn & Landscaping to give a presentation to the city on features of permeable versus impermeable pavers. Schrodeder was given the approval to install the Eco-Priora permeable pavers.
Phase 1 includes a three-block stretch of alleyway that connects the riverwalk channel with B street, where Union Depot, the city's refurbished historic railroad station is located.
For more information on this project read the Erosion Control Magazine article.
 A Permeable Package
A Permeable Package
This story by Roberta Baxter appears in the October 2014 issue of Stormwater Magazine. It features projects at Peterson Airforce Base in Colorado Springs, CO, utilizing Eco-Priora permeable interlocking concrete pavers for streets and parking areas.
The pavers were an important part of securing LEED certification for the project. One of the base's streets was facing a problem common in urban areas - storm sewers were at capacity and with warehouses flanking the street that drained onto the street during heavy rainstorms the area experienced flooding. Due to space constraints, a detention pond was not feasible and a complete storm sewer replacement was too expensive. The Eco-Stone permeable pavers were a less costly and effective solution.
Fred Brooks, design engineer for the project notes that they are using the Peterson Airforce Base project as a test case and to date the pavers are performing well under harsh winter conditions.
The cover shot shown above is another Eco-Priora project - the Colorado School of Mines.
For more information on this project read the full Stormwater Magazine Project Profile.
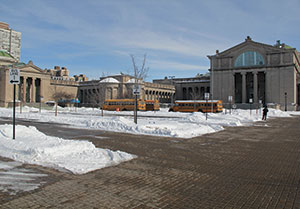 Museum of Science and Industry
Museum of Science and Industry
Last fall, the Chicago’s Museum of Science and Industry (MSI) decided to reconstruct and expand its west parking lot, located off South Cornell Avenue. The largest science center in the Western hemisphere, MSI opened in 1933 and has had more than 180 million visitors from around the world. It is housed in the former Palace of Fine Arts from the 1893 World’s Columbian Exposition and is a National Historic Landmark. As federal funding was used for the design and construction of the project, it had to be administered and approved by the Chicago Department of Transportation (CDOT) and Illinois Department of Transportation (IDOT) Bureau of Local Roads to ensure it would meet all applicable federal, state, and local requirements.
The Eco-Optiloc and Eco-Priora permeable concrete pavers and Optiloc traditional concrete pavers used in the project were supplied by UNI-GROUP USA manufacturer Unilock Chicago of Aurora, IL. Unilock’s commercial product representatives Brad Swanson and Auggie Rodriguez worked with Stanley Consultants on the engineering aspects of the project and coordinated
the paver styles, fi nishes, and color selection with Carol Yetken and Karen Heller of CYLA Design Associates and representatives from the museum.
For more information on this project read the full Stormwater Magazine Project Profile.
Contact at Unilock Chicago: Brad Swanson
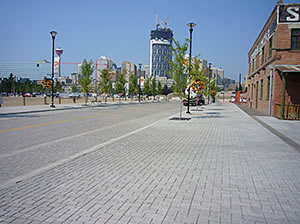 East Village in Calgary, Alberta
East Village in Calgary, Alberta
East Village, a Brownfield re-development project in Calgary, Alberta, is one of the single largest Brownfield re-development projects to be undertaken in western Canada. Recognizing the unique nature of the project, a different approach to road construction was undertaken by the developer/owner. Unilock’s Optiloc concrete pavers were incorporated into the construction of most roadways and sidewalks throughout the redevelopment area. Concrete paver roadway construction started in 2007 and the final square foot of pavers was laid on Friday October 25, 2013, at the corner of 7th Avenue SE and the newly-built Riverfront Lane South. The project encompasses over 376,700 square feet of pavers. Through this time period the Optiloc paver roadways have performed admirably. "The pavers have stood up to all traffic loading that they have been exposed to thus far and, in combination with the site specific road structure that has been designed to accommodate these concrete pavers, the roadways have withstood the multitude of freeze-thaw cycles common to a Calgary winter season with no maintenance requirements," said Greg Bodnarchuk, P.Eng, Division Manager of exp, engineers for the project.
Contact at Unilock: Dave Laurie
